Peoples
Building Floor Layout ...Residential
(click images to enlarge)
|
|
Fifth Floor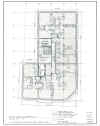
|
Sixth Floor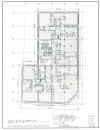 |
Seventh Floor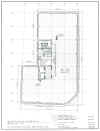 |
Eighth Floor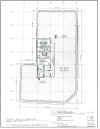
|
|
Penthouse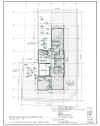 |
|
All
renderings and floor plans are conceptual in nature and are subject to
change. Square footages shown are approximate. Furniture shown for spatial
purposes only - Square footages shown are taken
from centerline of common wall to centerline of common wall.
This Is not intended to be an offer to sell nor a solicitation of
offers to buy real estate in South carolina by residents of any other
state or jurisdiction where prohibited by law. |




