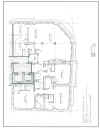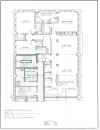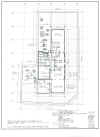|
|
All renderings and floor plans are conceptual in nature and are subject to change. Square footages shown are approximate. Furniture shown for spatial purposes only. Square footages shown are taken from centerline of common wall to centerline of common wall. to centerline of common wall. This Is not intended to be an offer to sell nor a solicitation of offers to buy real estate in South carolina by residents of any other state or jurisdiction where prohibited by law . |


